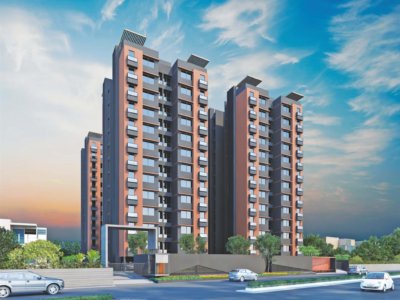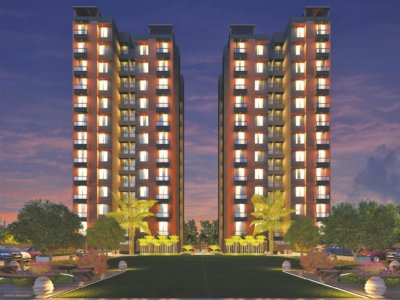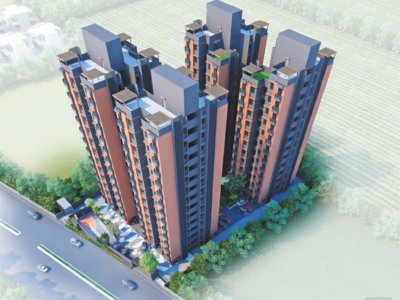
THE FIRST RAY OF THE SUN
THE URBAN LIVING
AAYANSH is a deep rooted apartment community of 198 elegant and well designed homes.
Well specified and well laid out, AAYANSH is a project of Riti Infra, of laying out what has been gathered from an understanding of what homes need to be. Simple, Elegant & Serene homes laden with the calmness of nature, AAYANSH is the place where you belong and this is what a home is all about. We will set a new trend boasting of a deep rooted charm of living at Sindhu Bhavan Extension Road, yet away from the hustle-bustle of a very busy city.
The magnificent abode comprises of 198 Hi-Style Luxurious 2 BHK Apartments offering a blend of Prime Location, State-of-the-art Amenities and above all a Serene, Peaceful Residential Locality.
THE MODERN LIVING
This Stylish Homes are nestled with Serene environment and a desirably Tranquil location.
The homes are complete with one living room, two bedrooms, a sufficiently large kitchen, a wash-area and a flowerbed window overlooking the landscaped gardens.
Above all this, it retains the values of Peaceful Living while being conveniently close to shops, schools, hospitals, restaurants and transport.
January (2020-21)
December (2020)
November (2020)
October(2019)
September(2019)
August(2019)
June-July (2019)
April (2019)
March (2019)
February (2019)
JANUARY (2019)
DECEMBER (2018 )
October - November (2018 )
August - September (2018)
June - July (2018)
April - May (2018)
Specifications
SPECIFICATIONS:
PLASTER WORK:Double coat sand face plaster with paints.Single coat mala plaster on internal walls with single coat putty
FLOORING & TILING:2’X2’ vitnfied tiles in all rooms.Granite in sills and jambs windows.Full height window in master bedroom. Large window with 3’0” sill in other rooms.Good quality tiles dado in all toilets up to lintel
level.Natural stone floor in parking area and staircase.Natural Indian Granite in platform with S.S. sink.
DOORS & WINDOWS: Decorative laminated main entrance door
with quality locking arrangement.Fully laminated internal flush doors with painted wooden frames.Powder-coated aluminum windows with glass.
ELECTRICITY:3 Phase concealed electrical copper wiring
(ISL, fire-retardant) with ample electrical points.MCB + ELCB protection.Modular switches.provision for geyser points in bathroom.
PLUMBING:CP Fittings and Sanitary fixtures of Jaquar/Hindware/ Cera make or equivalent.RO point provision on platform.
ELEVATOR: 2 automatic elevator in each block.
SPECIFIC NOTES:
- All rights reserved by the developers for alteration / modification / improvement in specifications and changes in dimensions and planing shall be binding to all.
- All architectural and interior views in the brochure are computer graphics simulated interpretation of the actual project.
- The brochure is just for an easy presentation of the project and should not be treated as a legal document.
- Member has no rights to changes in elevation and structure of building.
- Subject to Ahmedabad Jurisdiction only.
- Electricity charges, legal charges, AMC, any other facility shall be borne by purchaser.
- Stamp duty, registration and any taxes shall be borne by purchaser as actual.
Amenities:
- Car Parking
- Children Play Area
- Automatic Elevator
- GYM
- CCTV Camera
- landscape garden
- Senior Citizen Seating
- Club House with Indoor Games
- Multipurpose Function Hall
- Pick-up and Drop-off Zone
- Jogging Track
- 24HRS Security
- 24HRS Water Supply
- Cricket Court
- Basket Ball Court
Nearby Landmarks:
Hospital:
Global Hospital
Cinema:
PVR Cinemas
Police Station:
South Bopal Police Station
Mall:
Iscon MegaMall
Temple:
BAPS Swaminarayan Mandir





